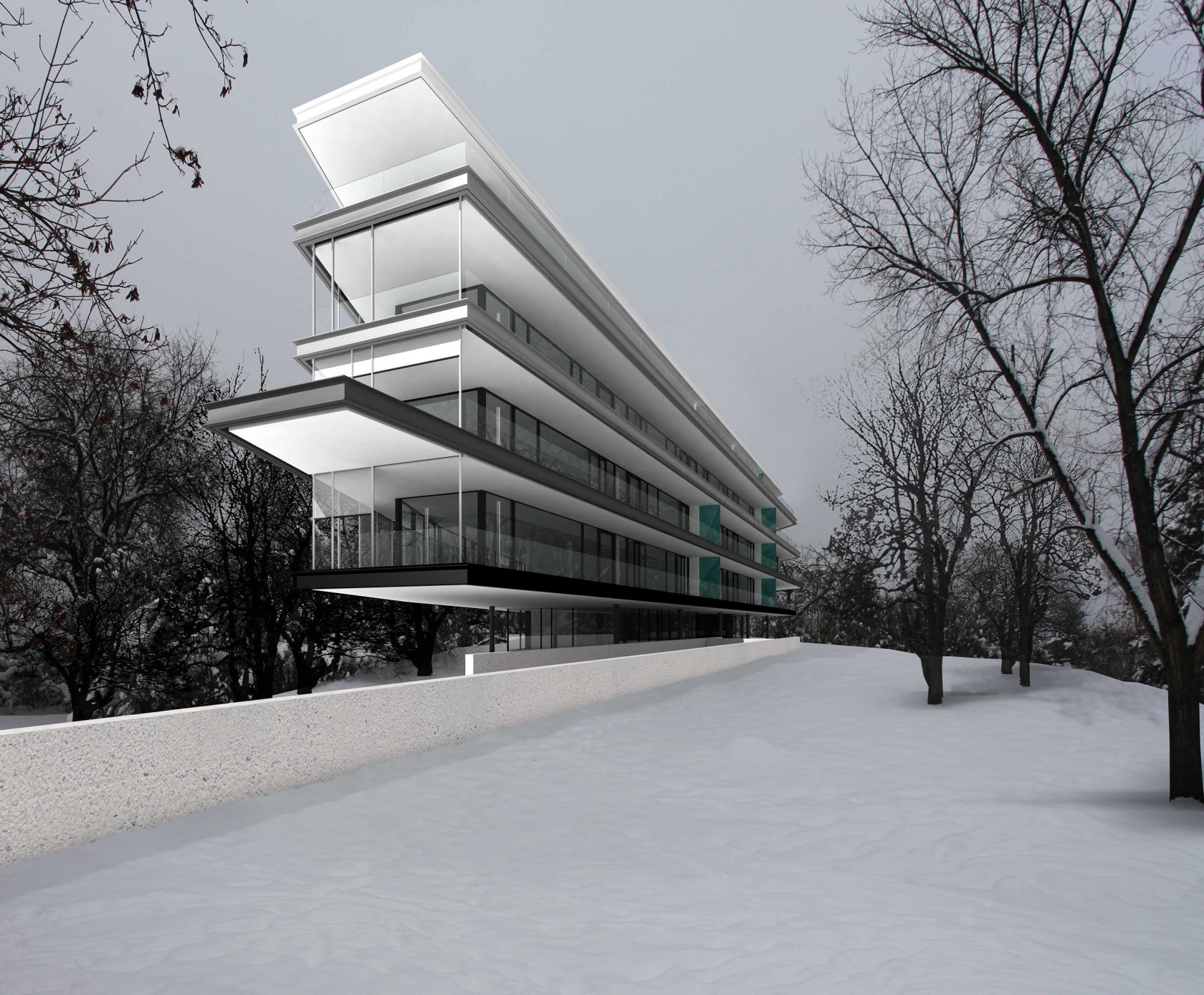Residential building Kavci Hory
Prague, Czech Republic, 2010
This residential building is located on a flat land adjacent in the south to the park close to the Czech TV broadcasting building. There is a shift in its northern part which then continues with a steep decent towards Vapencova street. The plot is currently occupied by a valueless single-storied brick house with saddle roof and attached wall and sheet metal storehouse.
The plot is accessible from Nad cementárnou street in the east. The access road has not been used and it is overgrown with woody plants. The mass of the building complex is situated on a flat ground in front of the north shift. The ground plan follows the trapeze shape of the plot the eastern part of which sharply converges into a peak. There is a green area in the south that strictly follows the line behind which cannot be built. This relatively complicated ground plan determines the shape of the whole complex. The oblong mass is composed of 5 horizontal boards that are pushed and pulled against each other (with the exception of the northern part) which gives the complex a touch of drama. Glass fronts are embedded deep into the boards and hide in the shade of the top board; the glass remains transparent and does not reflect light. This way, the building de-materializes. By embedding the glass fronts into the depth of the building, loggie and terraces were created along the entire periphery of the building, which clearly demonstrates the building’s residential function. The surface of the building is plastic.
This horizontal building houses 11 luxurious flats and 8 apartments on the first and second floor; the third and the fourth floor is occupied by 3 large maisonette penthouses. To evoke the feeling of mass levitating above the ground, the ground floor was left almost empty. There are only the entrances, the reception and a relaxation area – all very transparent. As the ground floor de-materializes it offers the passers-by a view through the building into the green. All flats are designed as a continuous space which ends with the glass walls adjacent to the terraces with an amazing view to the city and the park. The flats on the sides of the building are oriented into three direction. Flats in the middle are oriented to the north-south.
The oblong horizontal mass does not really show in the panorama view. Viewed from the distance it connects with the complex of Czech TV broadcasting building and some residential houses in the neighbourhood.

 Cz
Cz



